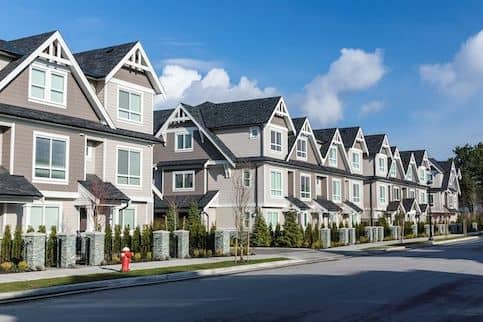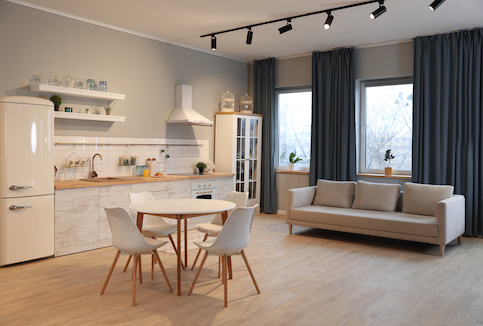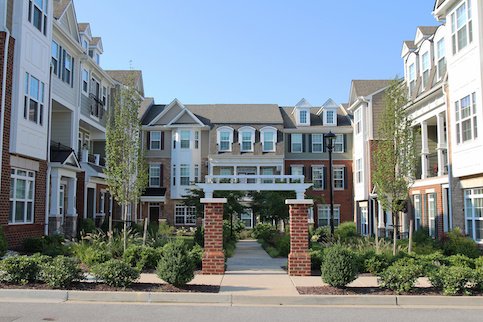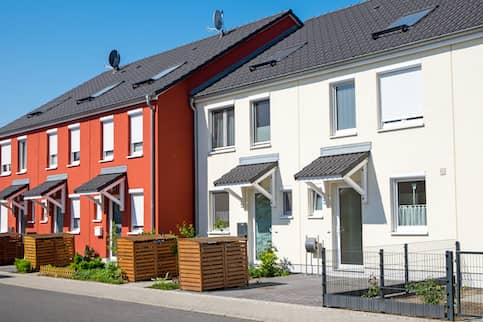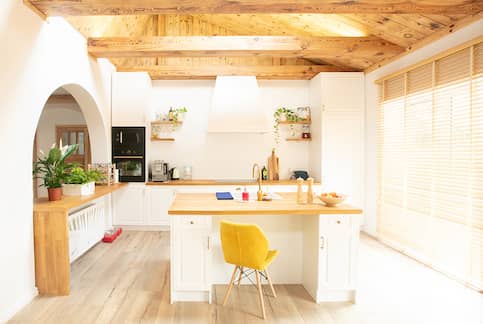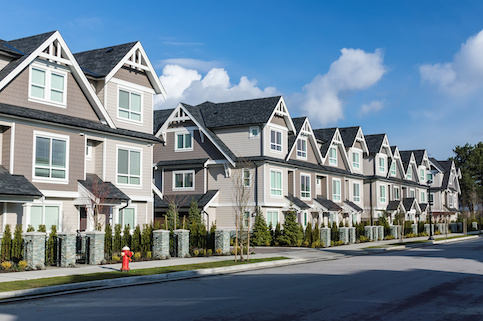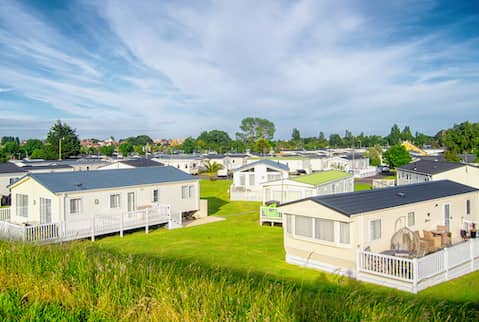When shopping for a home, chances are that you’ll see many different types of houses. A split-level house is one common layout, especially popular in homes from the ’70s. These homes were once incredibly trendy, with a design that serves some practical purposes. But what exactly are split-level houses and how do they differ from other styles?
Take the first step toward buying a house.
Get approved to see what you qualify for.
What Is A Split-Level House?
A split-level house is a single-family home with multiple levels separated by half-flights of stairs. They’re most often tri-level or quad-level, utilizing the staggered level design to create separate areas. By splitting the home into different areas, it can increase privacy and make the house feel larger.
One common feature of a split-level is a split-foyer. This is an entryway at an in-between level, with one half-flight of stairs going up and another half-flight going down. But, as you may notice as you shop for houses, this isn’t the only way split-level homes split.
See What You Qualify For
Buy A Home
Discover mortgage options that fit your unique financial needs.

Refinance
Refinance your mortgage to have more money for what matters.
Tap Into Equity
Use your home’s equity and unlock cash to achieve your goals.
The History of Split-Level Houses
Split-level houses had their heyday in the 1950s through the 1970s. Home design in the first half of the 20th century was dominated by single-level ranch houses and Craftsman-style houses. Split-level houses marked a shift away from these styles, with a large percentage of new homes built in the 1960s and ’70s featuring the layout.
As the ’80s crept in, less and less homes were built with the split-level layout. Buyers began to favor homes with open-concept floor plans, preferring places they could easily entertain in. Today, split-level homes are much less popular than they were 50 years ago, but there are still new houses utilizing the style. With many more people working from home, some are looking for homes with better privacy.
Types of Split-Level Houses
There are many variations on the split-level house. These are often defined by where the levels split in the home. Here are some you may encounter while home shopping.
Side-Split House

A side split is a style of split-level home that splits on one side. One side of the house is one story, while the other side splits, with an upper and lower floor. Often, the split side goes down into a garage or basement, with the upper floor being for bedrooms. This leaves the living room and kitchen on the one-story side of the house.
Back-Split House

A back-split house has one level that faces the road and splits into multiple levels in the back. These houses are often built into hills, which hides the bottom level when viewing the house from the front. These homes typically have three to five levels and may have an entrance on the ground floor as well as on the “basement” floor around the back of the house where the split-levels are exposed.
Stacked Split-Level House

Stacked split-level homes take the splits further, often featuring four to six levels. These homes use their multiple levels to make the square footage seem greater. With multiple flights of stairs, you get an increased sense of privacy, but they can be a hassle and a hazard.
One common type of stacked split-level house has an entryway that splits between a basement and an upper living room or kitchen. From there, another short set of stairs leads up to one or more bedrooms. Typically, the first living area then splits into an additional living area, with bedrooms stacked on top of this.
Standard Split

A standard split has its entryway on the ground floor with a staircase leading down to a basement or garage, and another staircase leading up to a living area. This area has the living room, kitchen and laundry, typically. The stairs continue up from the living area to bedrooms on the top floor.
Split-Level Ranch

A split-level ranch is a ranch that’s had two or more levels added to it. They can be very similar to a side-split ranch, but the difference is the feeling of openness a ranch provides. With a standard split or a side-split, you walk up to the front door when entering the home. With a split-level ranch, the front door is at ground level.
With style, most of the home’s square footage is in the open ranch design. To one side, the home splits into bedrooms on the top floor and a basement or garage on the lower level.
Split-Level Vs. Bi-Level Houses
Split-level houses and bi-level homes are often confused – and there is a lot of overlap between the two styles. Both styles have multiple floors separated by short staircases, but the main difference between them is that split-level homes have three or more levels or floors while bi-level homes only have two.
A bi-level home may have an entryway with stairs going up and down to the two main levels, but there is no middle level like you would find in a split-level house.
Split-Level Home FAQs
Split-level homes can feel more unique than other home layouts. This uniqueness can be confusing, however, as their style doesn’t fit the current norm for homes. If you’re curious about buying a split-level house, you may have a few questions.
Here are our answers to common questions about split-level homes.
Should I buy a split-level home?
This is up to your taste and situation. If you love a quiet and cozy house, it might be right for you. Split-levels can also be a great value, often having lower prices than houses with similar square footage. However, if you or a family member have mobility issues or small children, a split-level house can be a problem.
Why are split-level homes cheaper?
Since their style is a little dated, there isn’t as much of a demand for them. Many people prefer homes with more open layouts, like ranches. However, this means many homebuyers can get more house for less money with a split-level house.
Why are split-level homes harder to sell?
Most split-level homes are around 50 years old right now. With their age, wear and tear and often outdated design, most are due for a remodel. There are also a lot of them on the market, with many of their original owners selling and downsizing.
Split-level houses that are in good shape and have been updated will have an easier time selling.
The Bottom Line
Split-level houses feature multiple levels separated by half-flights of stairs. They often range in size from three to five levels and were primarily built in the 1960s and 1970s. With their multiple levels, split-levels can feel larger than they are and can lend a cozy sense of privacy. However, some may find their layouts difficult to navigate.
See What You Qualify For
You can get a real, customizable mortgage solution based on your unique financial situation.

Victoria Araj
Victoria Araj is a Staff Writer for Rocket Companies who has held roles in mortgage banking, public relations and more in her 15-plus years of experience. She has a bachelor’s degree in journalism with an emphasis in political science from Michigan State University, and a master’s degree in public administration from the University of Michigan.



