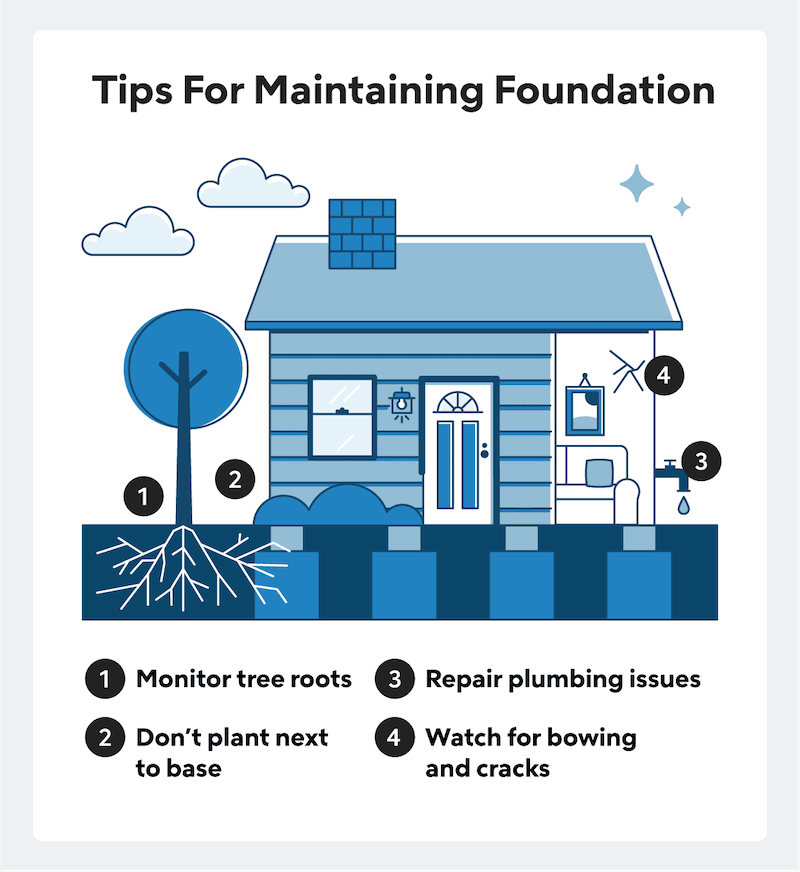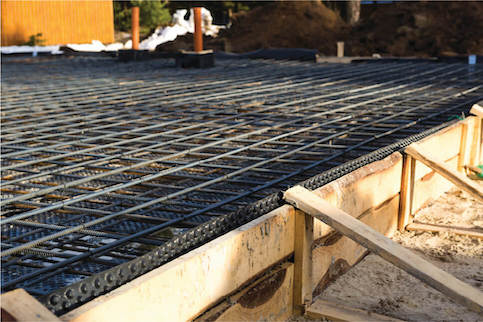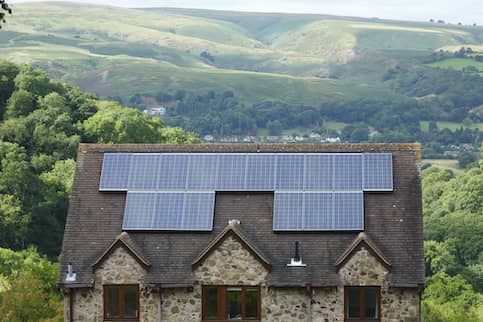A house’s foundation is one of the most important parts of its construction. A properly built foundation will not only keep a home level and above ground, but it will also help insulate it and keep out damaging moisture. The right type of foundation for any house is dependent on a variety of factors, including the area’s climate and soil.
If you’re considering buying a house, knowing which type of foundation it has can help you ensure that it’s the right home for you. Read on to learn more about the different foundation types and common repairs.
What Are The Different House Foundation Types?
Six of the most common types of home foundations include: basements, crawl spaces, concrete slabs, pier and beams, wood and stone.
A key aspect in determining which foundation is best suited for any home is the region where the house is built. For example, some foundation types, like basements, are well-suited for cold climates since they can help insulate a home, while others, like concrete slab foundations, are better suited for warmer weather.
How To Tell What Type Of Foundation A House Has
Thinking about what type of foundation a house has may seem complicated, but once you learn how to recognize them, it becomes much simpler.
- Basement foundations can be identified by – you guessed it – the presence of a basement or any underground level below the main floor or entrance floor of a home.
- Crawl space foundations are elevated off of the ground with enough space for someone to crawl underneath, hence the name.
- Concrete slab foundations don’t have any space underneath the main floor of a house. Instead, look around the perimeter of the home for any concrete between the outside walls of the house and the ground.
- Pier and beam foundations are a type of crawl space foundation that is elevated off of the ground by concrete and steel poles. These foundations also have a continuous perimeter beam, which can be used to identify them.
- Wood foundations can be identified, like concrete slab foundations, by looking at a home’s exterior and searching for wood between the exterior walls and the ground.
- Stone foundations are characterized by the presence of stones at the base of the exterior walls of the house.
See What You Qualify For
Buy A Home
Discover mortgage options that fit your unique financial needs.

Refinance
Refinance your mortgage to have more money for what matters.
Tap Into Equity
Use your home’s equity and unlock cash to achieve your goals.
Common Types Of Foundations For Homes
As described above, there are several different types of foundations for homes. Next, we’ll delve into more detail about each type.
1. Basement Foundation
Basement foundations are made up of underground, concrete walls that support the structure of the house above-ground. They’re built below ground level, span the length and width of the home and are usually tall enough for a person to stand in.
Basements are often found in areas with colder climates – like the Midwest and Northeast – since these foundations need to be below the frost line to prevent them from shifting and to prevent pipes from freezing.
Pros:
- Extra space: Many homeowners with basements have elected to turn this extra space into either additional storage or additional rooms, which increase the home’s value.
- Energy-efficient: Insulated basements don’t require as much energy to regulate their temperature, since they are not exposed to the elements.
Cons:
- Water damage and leaks: Because basements are underground, they can be more prone to water damage and leaks. Homeowners can waterproof their basements by doing things like installing a sump pump, applying a waterproof seal to exterior walls and surrounding the exteriors of their homes with gravel.
- More expensive: Basements are usually one of the more expensive types of foundations.
2. Crawl Space Foundation
Crawl space foundations elevate a home roughly 1 – 4 feet off of the ground and are most commonly found in warmer climates and areas with shifting soil. Crawl spaces typically house things like a home’s electrical and plumbing systems, making them easily accessible in case of any maintenance issues.
Pros:
- Easy access: The crawl space underneath each home is easily accessible and can serve as extra storage in addition to housing the electrical and plumbing systems.
- Protects against environmental hazards and uneven terrain: Because they lift a home off of the ground, crawl space foundations can protect a home from phenomena like flooding. They are also great for areas where the ground is sloped, since the home can be lifted in a way that makes it level.
Cons:
- Requires insulation and ventilation: Crawl spaces are dark, damp and unfinished, creating an enclosed space that can be ideal for mildew, mold and certain pests like termites or rodents. To combat and protect against these problems, proper ventilation and insulation are needed.
- Regular maintenance: These foundations need frequent maintenance checks for things like leaks in the plumbing system and cracks in the walls.
3. Concrete Slab Foundation
Concrete slab foundations are, as their name suggests, made from pouring a single slab of concrete. These slabs, which are usually between 4 and 8 inches thick, can also be reinforced with tension cables or rods.
Because concrete can crack and shift as a result of freezing temperatures, this type of foundation is usually seen in warmer climates.
Pros:
- Quick construction: Since each concrete slab is poured as a single piece, it does not take a long period of time to build.
- Not likely to be infested: Because of how thick the concrete is, it’s unlikely that homeowners will experience issues with rodents, insects, mold or mildew.
- Lower utility bills: Since there is no space between your house and the ground, nor is there a basement to consider, your utility bills will be lower.
Cons:
- No storage: Because there is no space between the home and the ground, concrete slabs don’t have the same storage opportunities as a basement or a crawl space.
- Difficult to access pipes: Concrete slabs are usually poured over any pipes or plumbing, meaning that any small leaks can become a huge problem. Since homeowners can’t see the pipes, if there’s a leak, it’s likely that no one will notice until the water bills begin to increase. Once a problem is noticed, homeowners would then have to break through the concrete to fix it.
- Not built for cold climates: In cold climates, concrete slabs can crack and shift, which can cause major problems. Though there are variations of this type of foundation that can help it withstand cold climates, it is still not ideal for these conditions.
4. Pier And Beam Foundation
Pier and beam foundations are a type of crawl space foundation made up of three distinct components. First, there are piers, which refer to concrete-reinforced steel rods that have been anchored to the ground and installed at the base of the building foundation to equally distribute the weight of the house. Next, there are the beams, which are made of concrete and run between the piers to create the perimeter of the home. Lastly, there are the joists, which connect the perimeter of the house to its floor.
Pros:
- Alleviate the risk of flooding: Because this type of foundation lifts the home off of the ground, it’s great for areas vulnerable to flooding, hurricane conditions and shifting soil.
- Access to home systems: Like other crawl space foundations, pier and beam foundations also allow homeowners to have easy access to the plumbing and electrical systems below their homes.
Cons:
- Potential flooring issues: Because of their design, homes with pier and beam foundations may experience saggy or bouncy floors.
- Heavy equipment and labor: Pier and beam foundations require a lot of heavy equipment, which means that they may take longer to install and may be more expensive.
- Potential for infestation: Like other crawl space foundations, homeowners with pier and beam foundations need to be wary of infestation, mildew and mold.
5. Wood Foundation
Wood foundations are usually built with pressure-treated wood and are laid on a base of crushed gravel on a slab of concrete. This foundation, which was a popular choice during the 1960s, is somewhat less common today, but is still effective.
Pros:
- Quick to install: Unlike concrete, wood can be installed in any weather condition, meaning that a project won’t be halted by inclement weather.
- Good insulator: Wood is a good insulator, which helps keep a house warm and energy bills low.
- Renewable resource: Wood is a more eco-friendly and renewable resource than concrete.
Cons:
- Expensive: Wood foundations can be expensive.
- Potential for rot and termite damage: If installed incorrectly, a wood foundation can be vulnerable to water seepage, rot and termite damage.
- Chemicals: Wood foundations are treated with chemicals that can be toxic and require proper equipment to guarantee the safety of workers.
6. Stone Foundation
Stone foundations are made up of concrete that is poured over a stone base. These foundations, that give a home a rustic charm, were more popular during the early 20th century than they are now.
Pros:
- Adds a sense of charm: A stone foundation adds a unique sense of charm to a home. However, if you love the aesthetic of a stone foundation, but don’t think it’s right for you, it’s possible to add a stone facade to the outside of your home.
Cons:
- Cracking and chipping: Stone is prone to cracking and chipping over time. It can also crack if not installed correctly.
- Requires significant labor: Stones are extremely heavy and the process of using them to create a stable structure is time-consuming.
Tips When Making House Foundation Repairs
Nothing is perfect, and while a house foundation is incredibly strong, it can still be damaged. Here are some of the foundation issues a homeowner may need to look out for and how they can go about getting them repaired.
- Cracks: Cracks in your foundation can indicate a serious problem or can come from normal wear and tear. If the crack is less than ⅛ of an inch wide, it’s not cause for alarm, but you should still consult a professional. There are also different types of foundation cracks that represent different problems with a house’s foundation.
- Vertical cracks travel up and down the foundation wall and do not suggest a major structural issue. But, if you see them, you should still call a professional to get it inspected and fixed, if necessary.
- Horizontal cracks are the most serious type of crack and run sideways across the foundation’s wall. They indicate a bowing foundation, which could lead to structural failure and even collapse. So, if you see horizontal cracks, you’ll need to call a professional to inspect the wall immediately.
- Stair-step cracks, which have the rough shape of a staircase, are less concerning than horizontal cracks and can sometimes not even be of concern at all. These cracks are usually found in the mortar between concrete blocks, and homeowners should be concerned if the cracks widen, start to leak water or extend to the block’s exterior. These cracks can be fixed by reapplying the mortar, but if the cracks have extended to another block, you need to call a professional.
- Shrinkage or hairline cracks are the most common types of cracks and are typically the result of a foundation settling in a home or aging. Though these cracks are not cause for alarm, you should keep an eye on them to make sure they don’t grow or widen.
- Leaks: Foundation leaks can be caused by a variety of things, from cracks in a foundation to hydrostatic pressure from the soil. When building foundations, it’s important to waterproof the exterior of it, which could help prevent issues in the long run. If your home has already been built, you can try to prevent leaks by leading water away from the house. This can include things like installing a French drain, extending the downspouts and fixing your yard so it slopes away from your home. While you could excavate around the perimeter of your home and waterproof it that way, this option would be much more expensive.
- Termites: Many foundations are susceptible to termite infestations and, if one is found, should be dealt with by exterminators who can create a custom treatment for your home. Some signs of a termite infestation include:
- Seeing any flying termites
- Piles of wings
- Hollow or blistering wood
- Frass or termite droppings, which can look like sawdust
- Mud tubes or tunnels
- Tiny round holes in wood
- Other signs of damage: Because most people don’t check the state of their foundations or crawl spaces daily, they may not notice a crack or leak in the foundation. Here are some other indicators of damage and, if you experience any of these, you should consider calling an expert to inspect the property.
- Doors or windows that don’t operate smoothly
- Cracks in the drywall or plaster that start at door or window corners
- Cracks in the drywall or plaster that extend from a wall to the ceiling
- Gaps in the trim work
- Uneven flooring surfaces

The Bottom Line
Of the different types of foundations a home might have – basement, crawl space, concrete slab, pier and beam, wood and stone – each has its benefits and drawbacks. Given the importance of a home’s foundation, it’s critical that future homeowners do research on the best foundation for their location before moving forward in the building or buying process.
Take the first step toward buying a house.
Get approved to see what you qualify for.

Anna Wolski
Anna Wolski is a freelance writer. She received a bachelor's degree in psychology and English from the University of Michigan. In her free time, she enjoys reading and creative writing.












